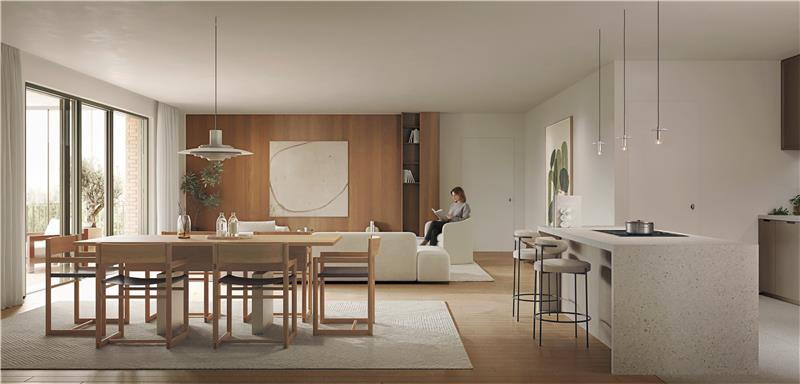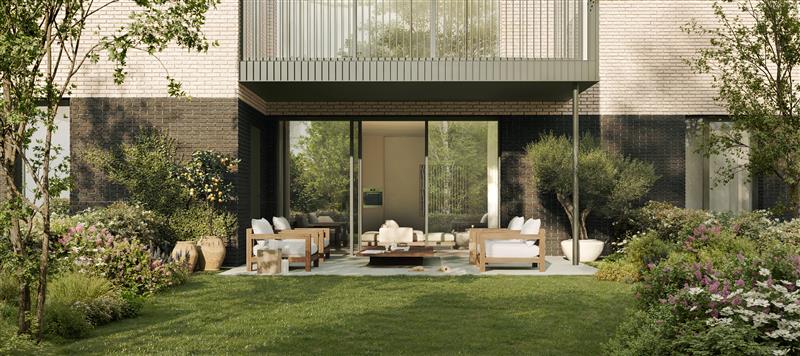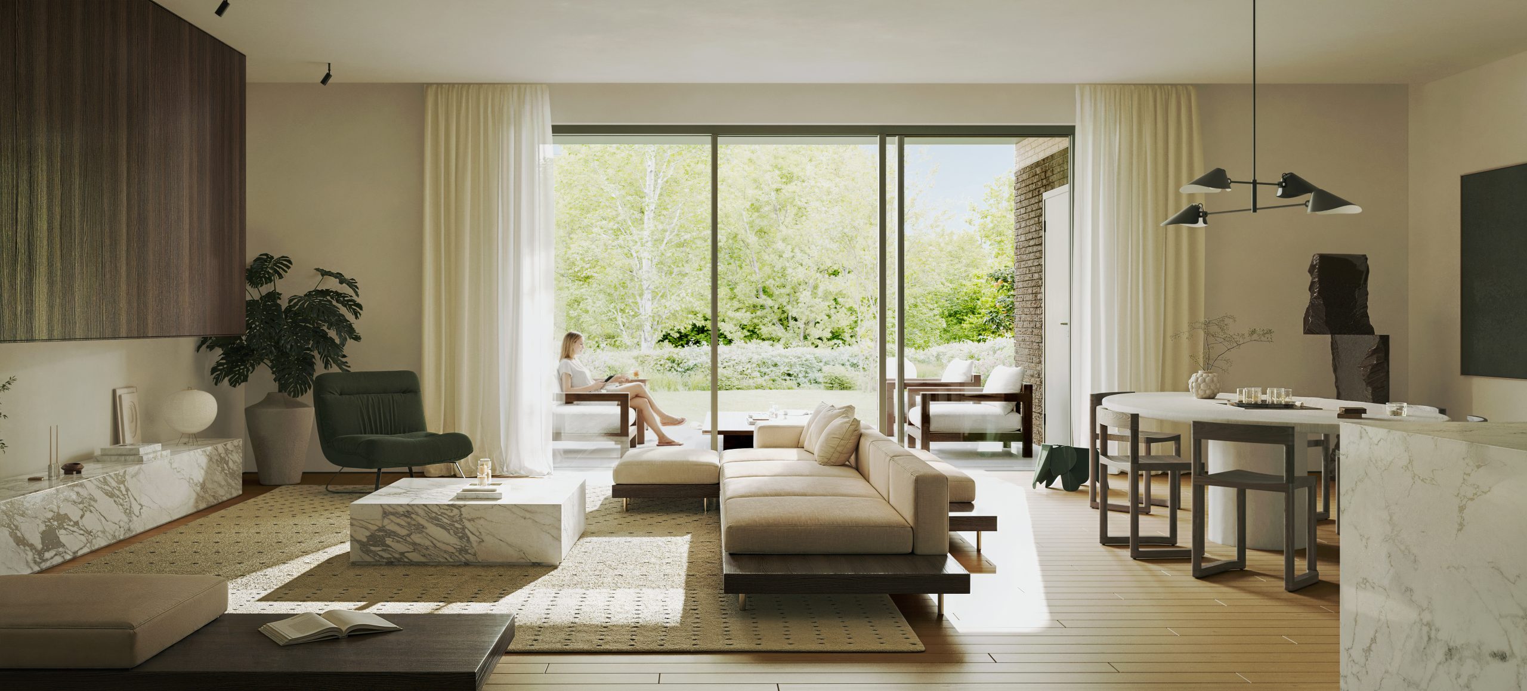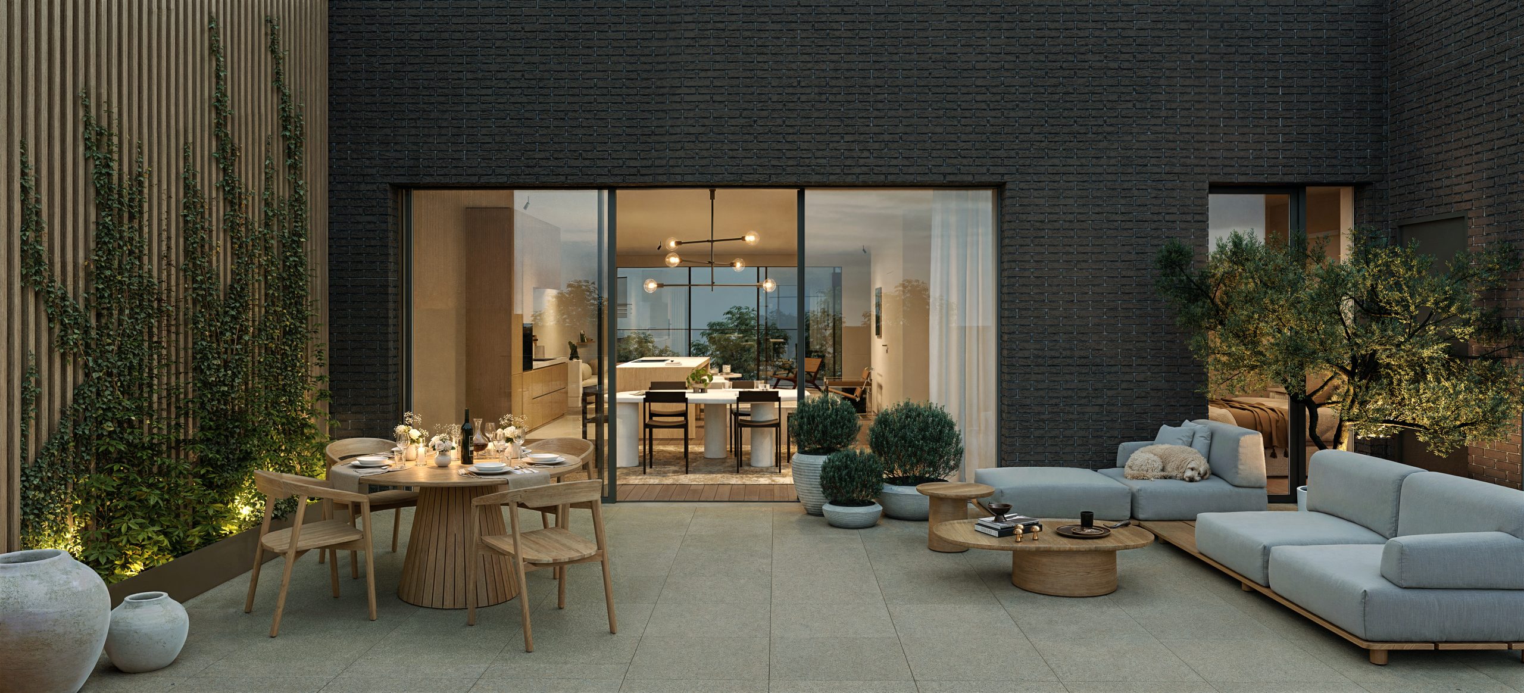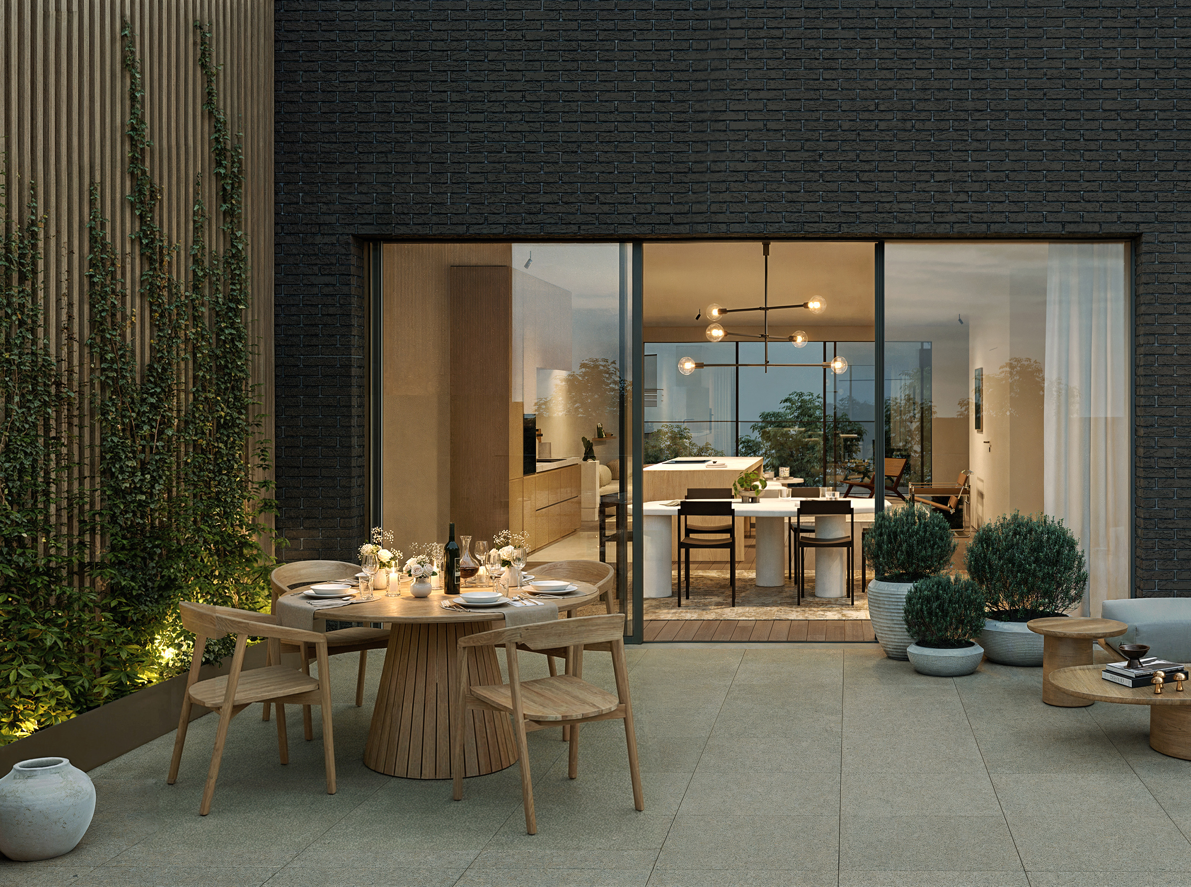
L’Alliance opens up new perspectives.
Chapter 5 of L’Alliance marks a new stage in residential development with the construction of buildings D and E, located in the continuation of the Parc Habité, a stone’s throw from the future SNCB station and the banks of the stream.
Thirty-eight passive apartments will be created, spread across two buildings designed to blend harmoniously with the existing landscape. Each building offers a variety of layouts, ranging from two-bedroom apartments with two façades to homes with large terraces, to meet the needs of a diverse audience. The design is in keeping with the landscape of L’Alliance: the surroundings have been carefully treated, car traffic is limited to preserve the peace and quality of life, and access has been designed to ensure both functionality and discretion.
Building E, whose façade materials have been redesigned according to criteria of sustainability and elegance, will have 23 flats. Building D will offer 15 apartments, in a style that respects the natural terrain and local urban planning regulations. Once completed, these two new complexes will enhance the residential diversity and aesthetic coherence of L’Alliance, confirming its vocation as a sustainable and interconnected neighbourhood.
